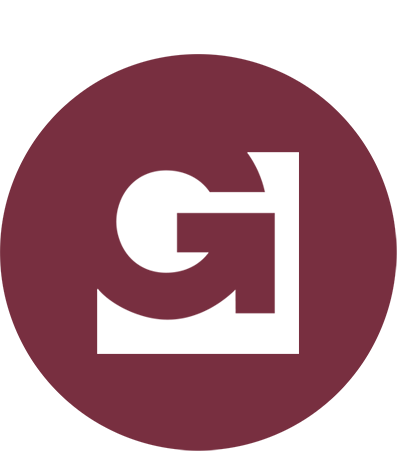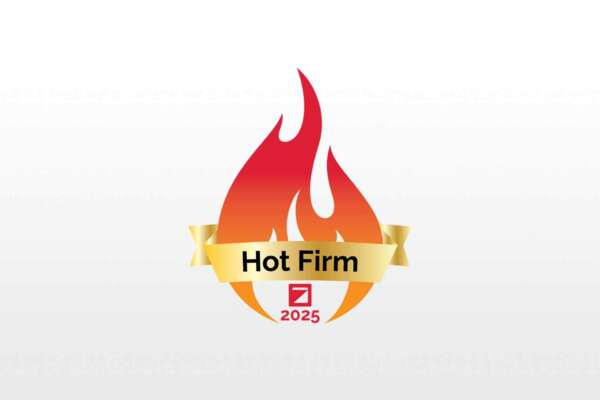Buildings Team
We'll bring your buildings to life
Partner with Garver's Building Design Experts
Garver’s comprehensive Buildings Team understands that our building designs serve a purpose for their communities, owners, and occupants. Garver makes it our mission to fully understand that purpose and provide high-performing and cost-effective design solutions for the life of the building.
With a diverse team of building experts integrating seamlessly into the project team to fully coordinate with stakeholders, Garver is ready to work together to turn visions into reality.
Areas of Expertise
Capabilities
Structural Engineering
Diverse experience in building and non-building design including new facilities and major structural renovations.
Mechanical Engineering
Efficient and maintainable heating, ventilation, and air conditioning system designs for indoor air quality and thermal comfort.
Electrical Engineering
Lighting, lightning protection and grounding systems, power distribution, and emergency power generation systems design.
Plumbing Engineering
Designs for safe and efficient water, sewer, and gas distribution systems.
Fire Protection Design
Fire detection, fire alarm, mass notification, and fire suppression systems to enhance safety, reliability, and property preservation.
Technology Design
Communication, audio visual, and security system designs.
Commissioning
Third-party reporting to make sure a project meets an owners specifications from pre-design through construction.
Sustainability
LEED consulting, guiding principles consulting, energy modeling, and life cycle cost analysis for new and existing buildings.
Design-Build
Supporting our contractor partners as the Designer of Record for federal design-build projects.
Civil Engineering
Site development services, including utility coordination during survey, design, and construction phases.
Landscape Architecture
All aspects of planning and design of the outdoor environment to enhance buildings, pedestrian trails, and more.
Master Planning
Master planning and land-use planning includes assessing existing facilities, conducting feasibility studies, and planning for future requirements.
Related News









