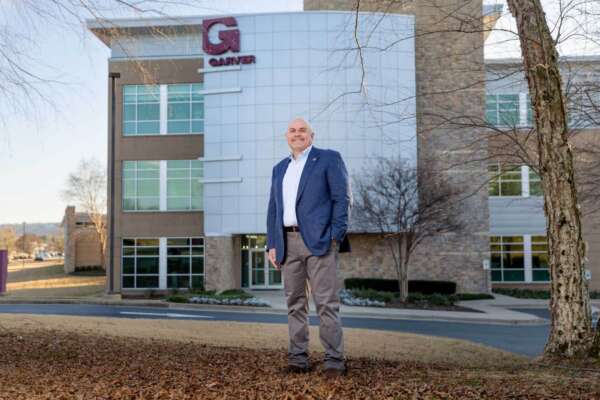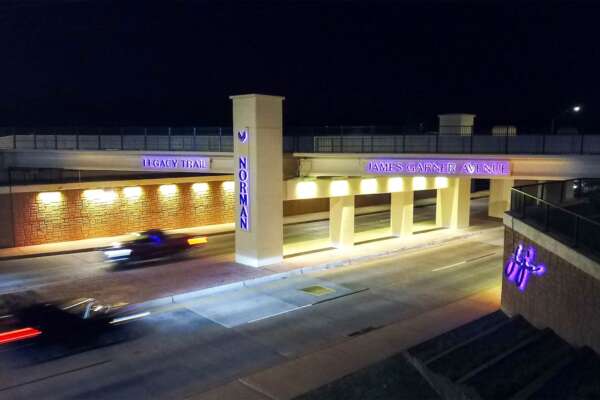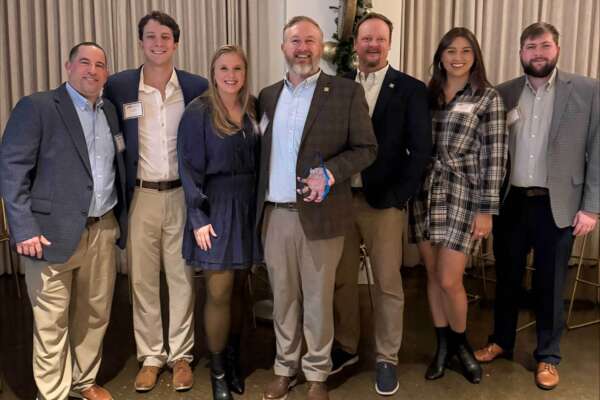A route around El Dorado, Ark. has improved traffic movement by adding lanes and reconstructing two interchanges and an at-grade intersection.
U.S. Highway 167 and State Highway 7 travel around El Dorado's east side, and the city needed a facility with more than two lanes to serve its 18,500 residents and business community.
The Arkansas State Highway and Transportation Department hired Garver to provide construction plans for two highway segments under a fast-track schedule. Garver provided roadway and bridge design, traffic analysis, maintenance of traffic and right-of-way plans.
The projects reconstructed a two-lane highway for southbound traffic and constructed two parallel lanes for northbound vehicles. To reduce construction costs, the proposed main lanes' alignments maximized opportunities to notch, widen and overlay the existing lanes. Wherever possible, Garver also designed the facility within existing right-of-way limits.
U.S. Highway 167
The southern project transformed 3.2 miles of U.S. Highway 167 into a full-control-of-access highway. To utilize existing right-of-way, the added parallel lanes were typically designed to create 14-foot and 20-foot medians with a center barrier wall.
One short segment used a variable-width open median to save construction costs. The highway in this area was located on a tall embankment that crossed an abandoned railroad and intermittent creek. Garver reduced the earthwork by replacing the bridge with a box culvert and lowering the profile as much as 25 feet. Using the variable-width median allowed the northbound lanes to serve as a detour while the southbound lanes were reconstructed without the additional cost of shoring.
Other improvements included redesigning a diamond interchange at Champagnolle Road and a partial cloverleaf at U.S. Highway 167 North. The interchange configuration and profile grades were controlled to minimize impacts to a railroad overpass.
Garver's hydraulic analysis for a bridge over Flat Creek showed the structure as inadequate to meet the current design flood event. Garver designed a replacement structure and a new parallel bridge. In addition, a portion of Flat Creek was re-channelized.
State Highway 7
The northern project included a 2.6-mile partial-control-of-access section on State Highway 7. The existing lanes were notched, widened and overlaid, and two additional lanes were constructed to create a 40-foot open median. This project included improving an at-grade railroad crossing, five median turnarounds and an intersection with State Highway 7 Spur.
The Mill Creek Bridge had structurally deficient rails that did not meet requirements for crash loadings. Garver designed a twin structure to accommodate the additional lanes and retrofitted the rails.
Two-way traffic was maintained throughout construction, and the interchanges remained open. Both projects required complex maintenance of traffic schemes to provide access to all roads and drives. Because space constraints dictated that the interchanges remain in similar locations and configurations, a meticulous design developed several maintenance of traffic phases in the interchange areas.
All of the constraints throughout the project required complex geometry designs with several areas of separate horizontal and vertical control for each set of lanes.
Garver provided a successful project that addressed challenges such as an accelerated schedule, strict right-of-way requirements, physical constraints and maintenance of traffic during construction.


















Share this article