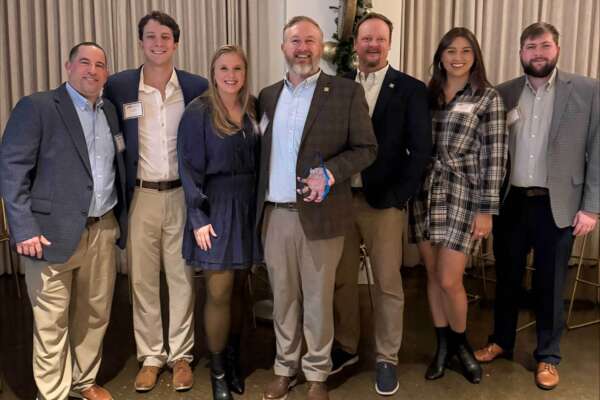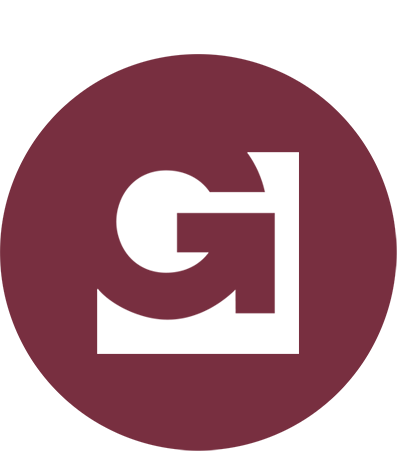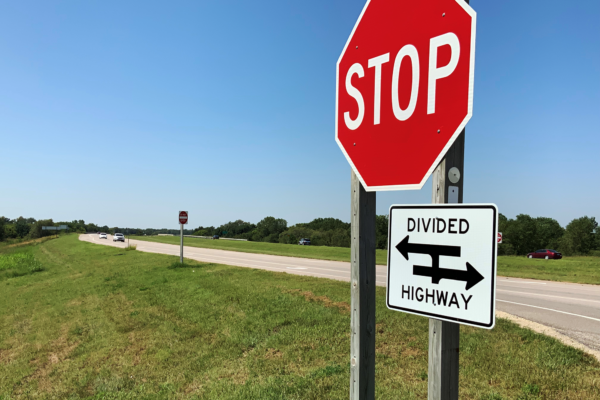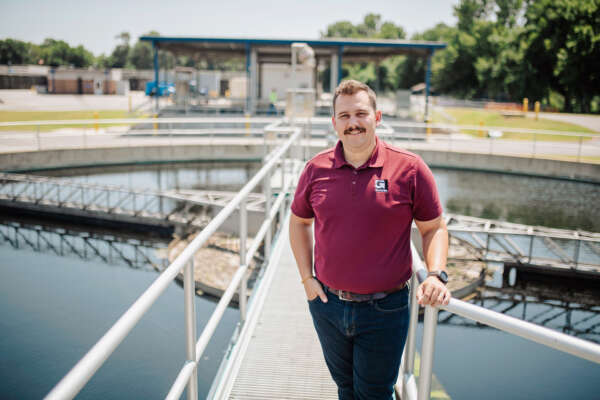Garver provided all design services for the 12-acre expansion of the existing tournament-quality baseball complex at Kessler Mountain Regional Park. The project included four new lighted baseball fields with artificial turf infields, along with covered dugouts, an 1,800 square foot concession and restroom building, a 500 square foot storage building, spectator bleachers with overhead shade canopies, two sets of two-lane batting cages, parking lot with landscaping and lighting, and sports field irrigation. Garver also designed wayfinding and monument signage for the facility, which was installed as part of Phase Two. Garver has been involved in the planning and design aspects of Kessler Mountain Regional Park since the original master planning effort.





















Share this article