Garver was engaged by Exploration Place in 2021 to aid with master plan visioning efforts for the site of the 20-acre Moshe Safdie-designed Riverfront Science Center in downtown Wichita. Garver collaborated with staff to discuss the project vision, explored peer and aspirational sites nationwide, and solicited input on the needs and wish list for various areas of daily operation. Under staff direction, Garver documented current operational and maintenance challenges, neighborhood changes around the site, and opportunities for new visitor experiences.
Using that feedback, Garver landscape architects prepared two site vision concepts for redevelopment, focusing on four areas: reclaiming 70 to 100 spaces from an existing surface parking lot for riverfront open space opportunities, activating an underutilized 15,000 square foot plaza and event space, providing a better connection to the Arkansas River and surrounding neighborhood, and laying the foundation for a five acre destination playscape to replace an underutilized playground. Garver also worked with Exploration Place leadership to develop the scale and scope of future playscape elements and opportunities to extend education programming outdoors, including new outdoor classrooms.
Garver is currently leading a multidisciplinary team on the development of Phase One plans, which include the design of a new 11,000 square foot riverfront amphitheater, woonerf, pre-event space, improved connectivity to the riverfront and nearby attractions, and extensive landscaping to create an immersive natural environment for the community.







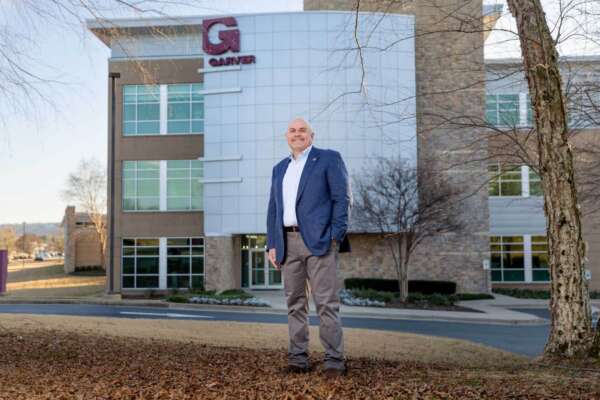
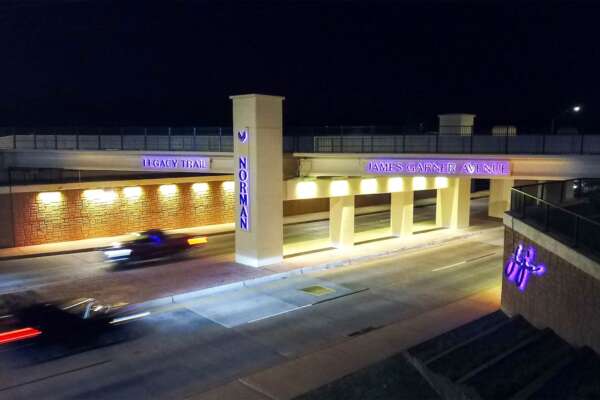
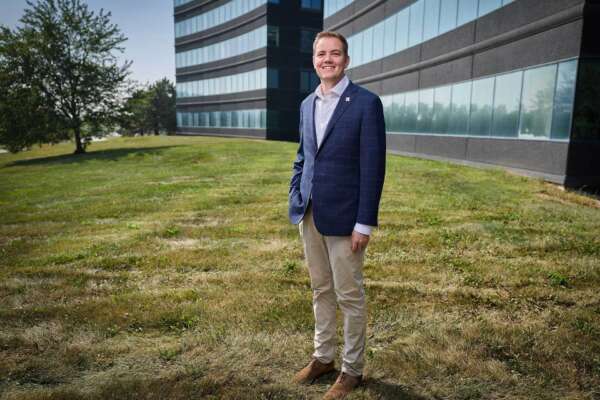
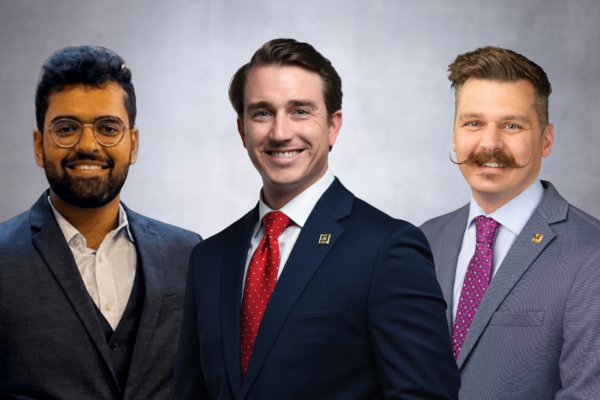
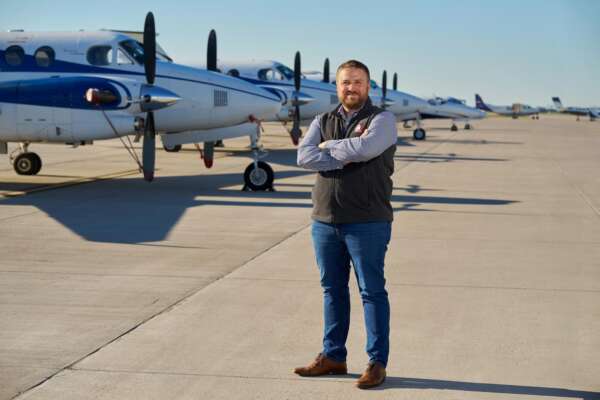

Share this article