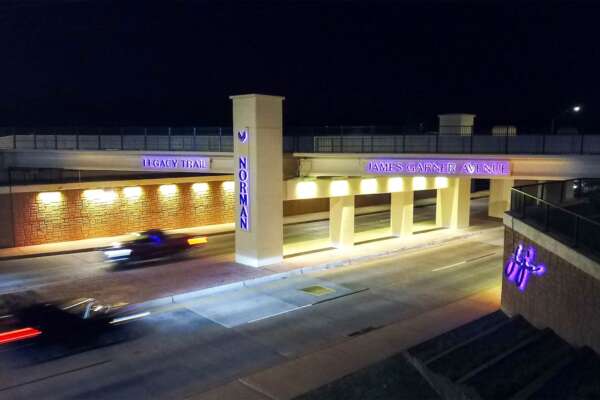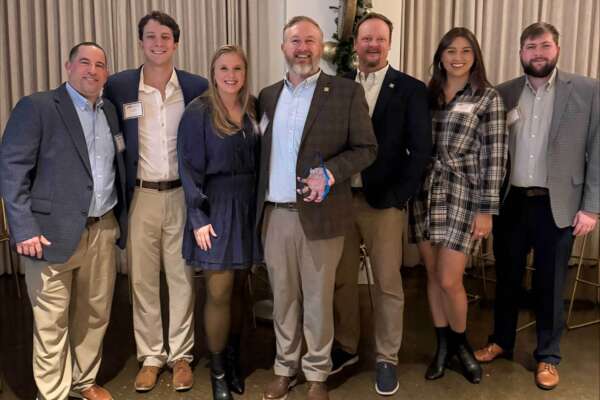Project owners and the public used to rely on their imaginations to picture how a new infrastructure might interact with its location. Now with the aid of improving technologies, people don't have to individually make the jump from line designs to perceived construction. Garver is using 3D design to drive project documentation and graphically detail design intent.
Whether our engineers employ Building Information Modeling (BIM) to generate and manage construction data or InRoads and GeoPak to utilize digital terrain modeling capabilities, our clients and the public are better informed earlier in the design stages.
Our engineers use 3D design to generate plan sheets, cross sections, and plan and profile sheets; produce infrastructure models for client proposals and presentations; aid in multi-disciplined coordination by identifying design conflicts before construction; and minimize potential field changes and Requests for Information (RFIs).
Garver's 3D models are regularly used in pamphlets, PowerPoint presentations, construction information signs and other marketing materials to excite the public and reduce project misconceptions.
3D design is a powerful tool that helps convey accurate information to the client, public and contractors, and Garver will continue to pursue the newest technologies that offer the greatest benefits to our clients and the community.













Share this article