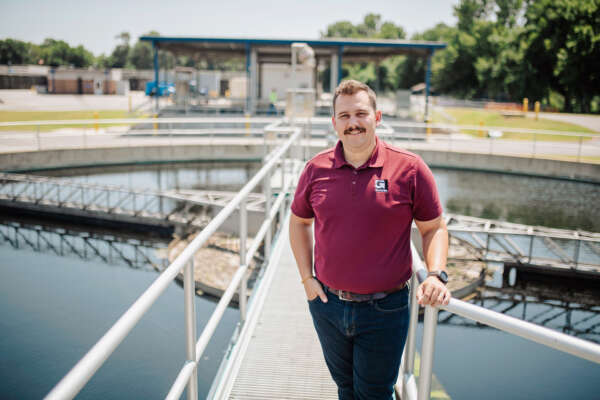Garver oversaw design and construction of a terminal apron expansion between Concourses B and C, a critical project of the BNA Vision program. Primary components of the BNA Vision program, which will enhance the passenger experience while positioning the airport for the future, include improvements to Concourse A, demolition and construction of a new Concourse D, a new short-term parking garage with light rail, hotel, and airport administrative offices; modernized ticketing, baggage and screening area, and construction of a new International Arrivals building, which includes significant increases in the terminal apron footprint. The project included over 60,000 square yards of new asphalt pavement, placement of more than 500,000 cubic yards of fill material, installation of multiple deep stormwater drainage features, mitigation of both wetlands and streams, and construction of deicing treatment collection system components. Garver also provided environmental services.













Share this article