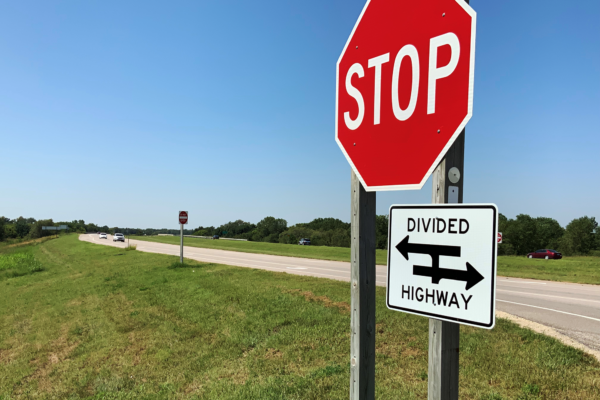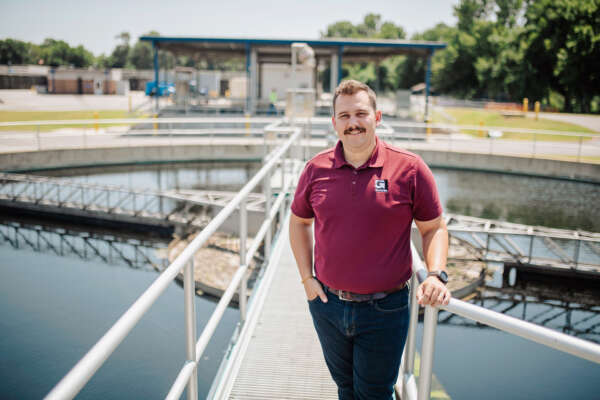Included in an extensive remodel of the Bill and Hillary Clinton National Airport was a multi-disciplined design of a 1,200-car, three-level parking garage. The structure includes a sky bridge connecting the garage to the terminal, rental car facilities, and extensive reconstruction of the terminal roadway and parking lots. Extensive traffic and signing studies accompanied the project, as well as the design of a new revenue control system for the garage and parking lots that significantly upgraded travel accommodations at the state’s largest airport.

















Share this article