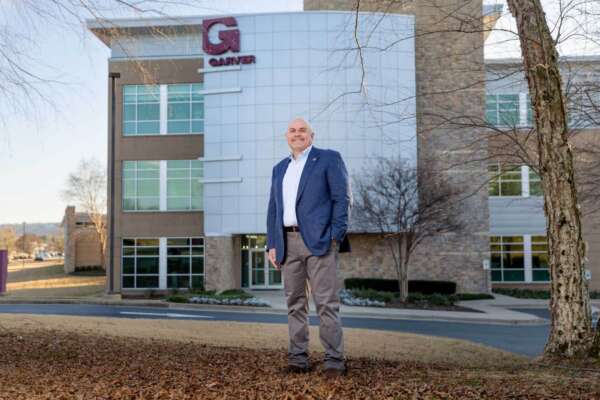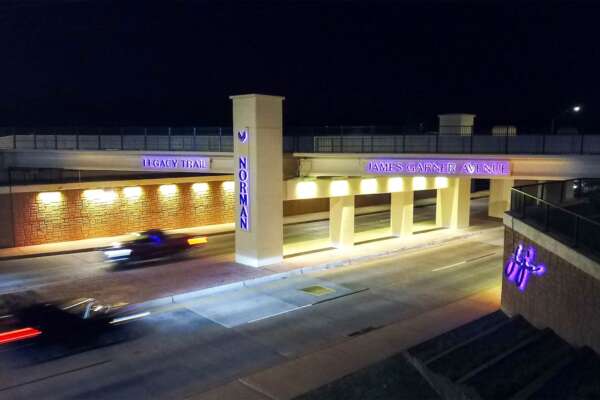Garver teamed with WER Architects for the design of the Conway High School addition. The first phase of the project created a 65,000 square feet academic building with 10 science labs and flexible learning space. Phase II created a 35,000 square feet dining hall building, courtyard, and covered canopy system to tie new and existing buildings together into a seamless campus. Garver provided engineer design for the project.













Share this article