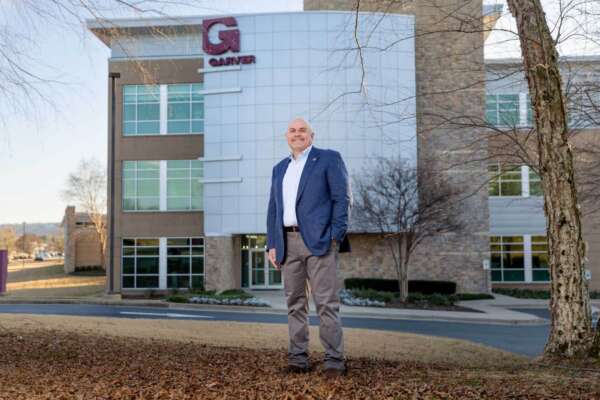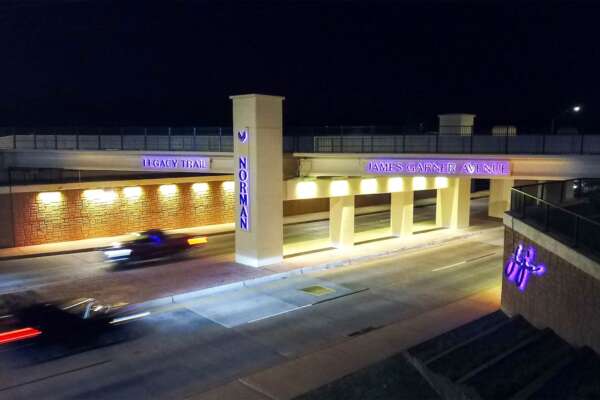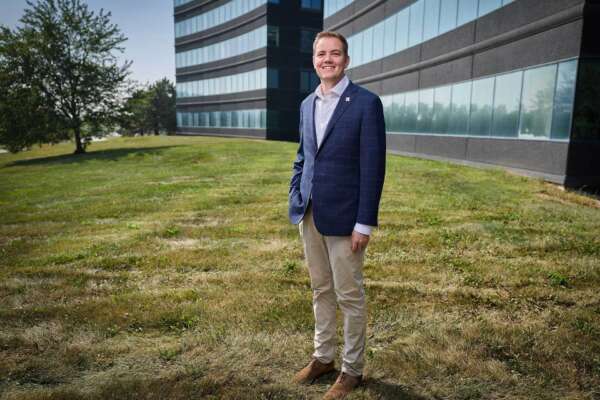LEED construction requires an owner to carefully balance decisions. There are responsibilities to the environment, to the bottom line and to occupant comfort.
As a consulting firm, Garver provides clients with LEED design guidance. We remain on the leading edge of design to supply project owners with the tools needed to make smart decisions. We recently deepened our own understanding and experience in energy and environmental design by embracing a unique perspective.
Garver walked a LEED mile in the shoes of a project owner. Garver opened a new three-story corporate office in North Little Rock, Ark., which qualifies for a LEED silver rating.
Forethought is essential to successfully manage the regulatory and industrial processes to reap environmental, health and cost benefits.
"We have practiced environmentally conscious construction for years, but the certification process can be time consuming and expensive. It was important to develop a well-balanced vision before kicking off our LEED project," said Garver President Brock Johnson, PE.
Prior to design, Garver produced a list of performance criteria for the new office and gave careful consideration to sustainability factors. "We weighed the benefits of green improvements against their cost," Johnson said. "We wanted to achieve the highest quality facility while making fiscally responsible decisions, and our choices helped us reach our goals."
Garver focused on a number of sustainability features throughout the design process:
- Orient the building to maximize natural daylight and minimize cooling and heating loads
- Use fixtures and equipment that conserve water and energy
- Incorporate daylighting and energy-efficient lighting systems
- Ensure that the building design minimizes energy loss
- Reuse materials and produce less waste
- Improve indoor air quality
"This office provided us with an educational springboard to better develop and produce future designs that incorporate energy performance, indoor environmental quality and sustainable sites," said Garver mechanical engineer Joel Funkhouser, PE, a LEED Accredited Professional.
In addition to serving as project owner, Garver provided civil, structural, mechanical and electrical engineering design, plus surveying and construction observation for the facility.
Work Environment
The building's long slender design maximizes sunlight throughout the open floor plan. Large windows allow natural light to reach deep into the building, and interior offices feature low and glass-paneled walls to provide all employees with a view to the outside. A light-harvesting system adjusts interior lights as daylight fluctuates and office occupancy sensors turn off lights when spaces are unused.
LED and fluorescent lighting help Garver beat the Arkansas energy code by nearly 40 percent for interior and exterior lighting. In addition, we gained LEED points by purchasing Steelcase Montage wall panels and furniture from a shuttered facility. The stackable frame-and-tile system allows Garver to customize office layouts that support diverse work styles and needs.
Flooring
The office flooring sits 18 inches above the slab to create a space for the building's air conditioning supply air, electrical wiring and communication cables. The corporate office includes a high-efficiency HVAC system that utilizes a raised-floor air distribution system, which requires less ductwork than a conventional system.
Energy savings are achieved because less ductwork leads to lower fan pressure requirements, which reduces fan power and operating costs. The space below the floor is pressurized with cool air, and registers are positioned wherever supply air is needed. An under-floor air distribution system can reduce HVAC-related energy costs by as much as 30 percent.
Landscaping
Garver landscaping requires less than half the water of typical landscapes and includes low-maintenance, hardy vegetation. The time and labor needed to maintain the grounds is decreased through the selection and design of native grasses that require less fertilizer and fewer hours mowing and edging.
The irrigation system is designed to provide a reduction of more than 50 percent in irrigation water consumption. A low-water-use drip system is provided for all trees and shrubs. The sod areas immediately adjacent to the building have an automatic spray system. Also, the utilization of a naturalistic design enhances the architecture of the building and work environment.
On the Rise
Construction of LEED structures continues to rise in this country. Commercial buildings registered with the U.S. Green Building Council, which oversees LEED certification, increased nearly 50 percent to approximately 27,350, and residential structures increased more than 160 percent to 23,650.
Money-Saving Tips
- Decide whether LEED is a good option for your building type. Some facilities, such as buildings that are not regularly occupied, are not eligible for a LEED rating.
- Determine your motivation for a LEED rating. If it is for personal satisfaction, consider saving money by implementing LEED principles without pursuing a costly certification process.
- Decide early in the scoping process whether to seek LEED certification. Items such as site location and orientation can help achieve LEED points. Otherwise, they may be costly to implement if addressed later in design.
- Hire a knowledgeable LEED consultant. A consultant will cost money up front but their guidance can help you address requirement issues before they become costly mistakes.



















Share this article