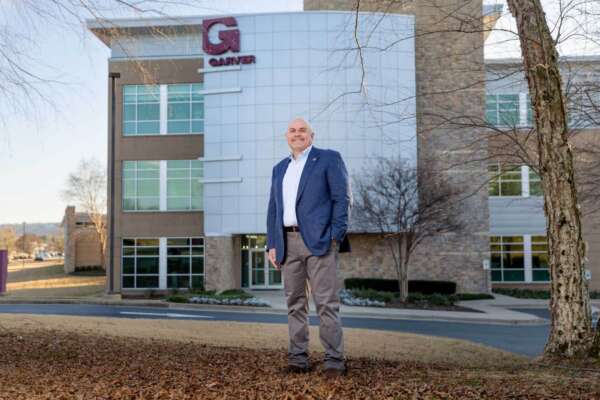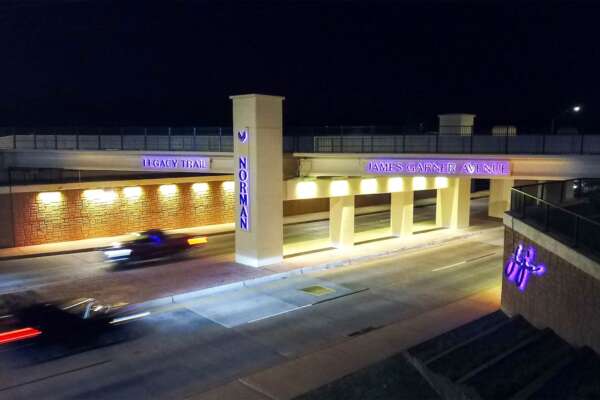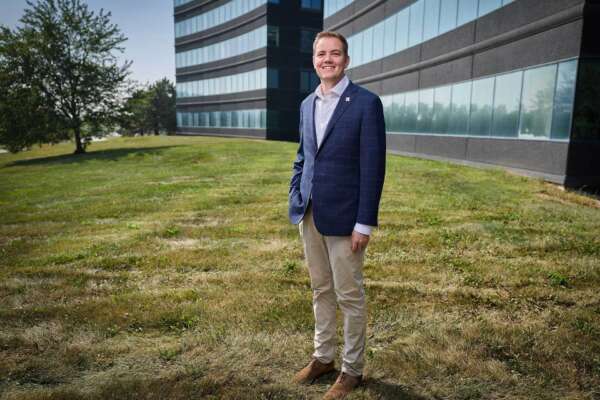Garver was the prime designer of record for a 236-space, 102,551-square-feet parking structure located in downtown Fayetteville, Arkansas. The new facility includes two buildings, a parking structure, and a three-story office building. The office building design included drilled piers and structural steel with moment frames and composite beams. The project also involved designing a concrete retaining wall, designing the foundation around the existing foundations on site, and adding a mechanical mezzanine suspended from the structure above. The completed parking structure provides the city with the convenience and security needed to frequent the existing downtown merchants as well as draw new businesses to the vibrant and growing downtown area. The project received an ACEC of Arkansas Engineering Excellence Award in Structural Systems.













Share this article